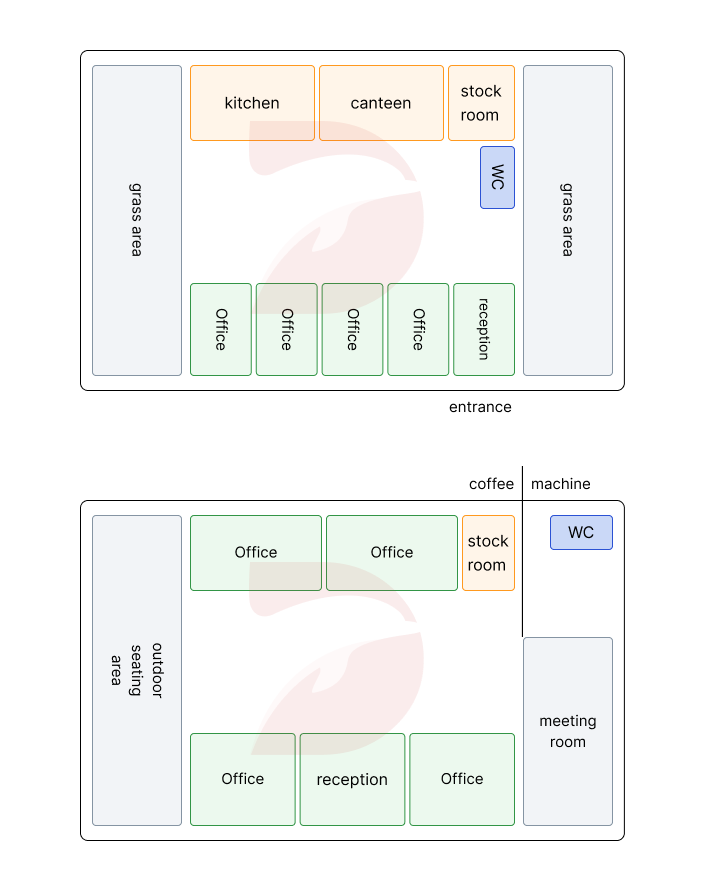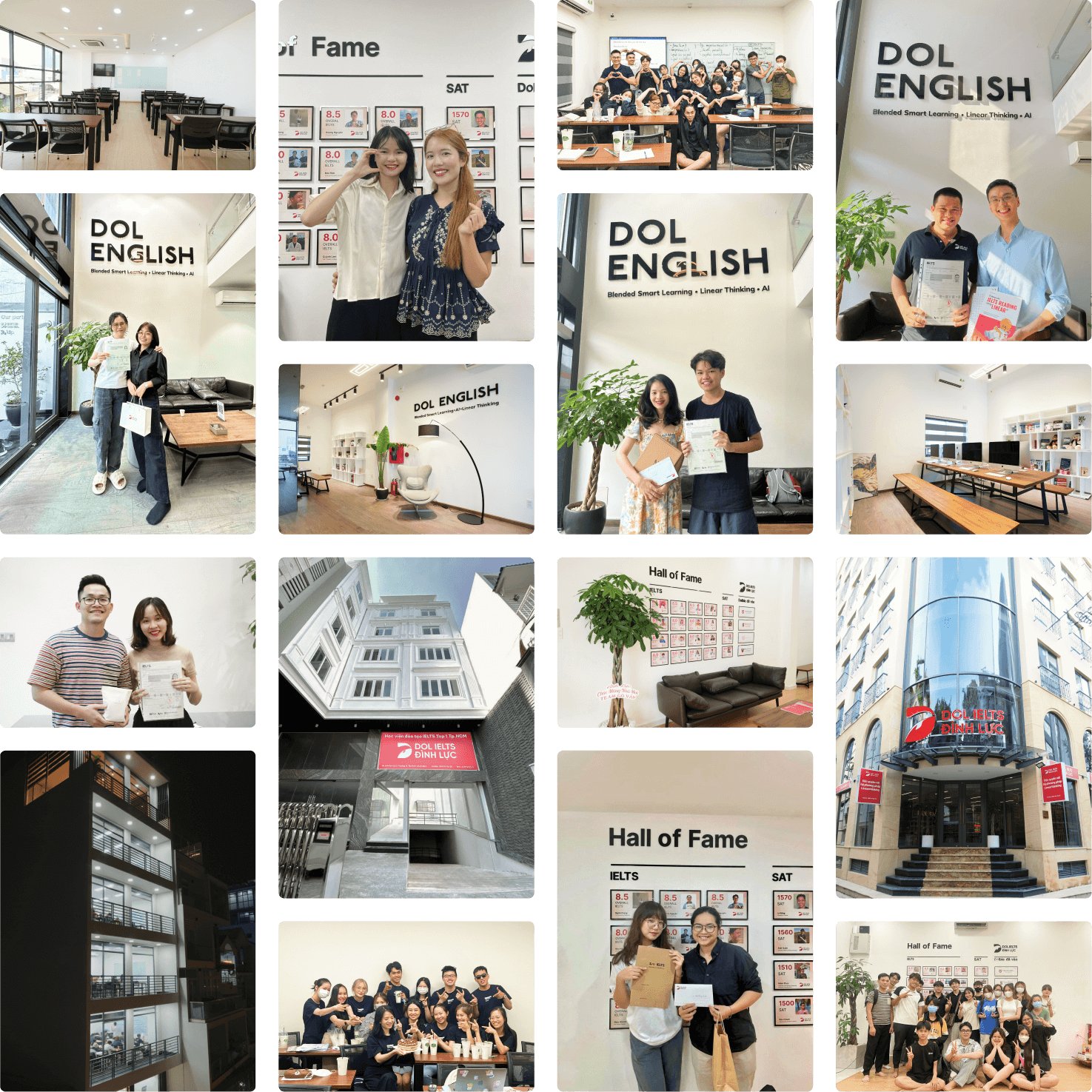Bài mẫu IELTS Writing Task 1 band 8 ngày 21/12/2024
Đề thi IELTS Writing Task 1 ngày 21/12/2024 dạng Map: The diagram below shows what an office building looks at present and plans on future development. Summarize the information by selecting and reporting the main features and make comparisons where relevant.
🚀 Đề bài

😵 Dàn ý
DOL sẽ miêu tả biểu đồ với 1 câu mở bài (Intro), 1 đoạn miêu tả tổng quát (Overview), và 2 đoạn thân bài miêu tả chi tiết (Detailed Description)
Mở bài: DOL sẽ paraphrase đề bài để giới thiệu lại đề bài cho người chấm
Miêu tả tổng quát: DOL sẽ chỉ ra các đặc điểm quan trọng, nổi bật nhất trong biểu đồ.
Thân bài:
Body 1: DOL mô tả bố cục hiện tại của tòa nhà văn phòng.
Body 2: DOL mô tả những thay đổi của tòa nhà trong tương lai.
- Entrance on the southern side, leading to a reception area.
- Four offices to the left of reception >< kitchen, canteen, and stockroom on the opposite side.
- Restroom in the northeast corner.
- Grass areas on the east and west sides.
- Reception moved + expanded.
- Four narrow offices >> two wider offices.
- Kitchen and canteen >> new offices.
- Stockroom stay in place >< reduced in size.
- Rooms are reduced in size for a more spacious central area.
- Green space >> meeting room and restroom + outdoor seating
📝 Bài mẫu
The
Currently, the office is accessed via an entrance in the southern side of the layout,
In the proposed redesign, the reception area will be
The grass area on the right swing will be
(287 words)
📚 Vocabulary
✨ Bài tập Exercise
Mình cùng làm 2 bài tập sau đây để ôn lại các từ vựng và cấu trúc đã được dùng trong bài IELTS Writing Sample Task 1 nhé!
Exercise 1: Điền từ / cụm từ phù hợp để hoàn thành câu sau.
1 Bản thiết kế mặt bằng của văn phòng bao gồm một số phòng họp và không gian làm việc mở để thúc đẩy sự hợp tác.
-> The
2 Bố cục hiện tại của tòa nhà không sử dụng hiệu quả không gian có sẵn, dẫn đến tình trạng quá tải ở một số khu vực.
-> The
3 Việc thiết kế lại theo đề xuất của nhà bếp nhằm mục đích tạo thêm không gian lưu trữ và khu vực ăn uống rộng hơn cho nhân viên.
-> The
4 Kế hoạch tái phát triển của thành phố bao gồm việc xây dựng một công viên mới và cải tạo các tòa nhà cũ.
-> The city’s
5 Việc phân bổ không gian trong văn phòng mới cho phép nhiều quy mô nhóm và phong cách làm việc khác nhau.
-> The
6 Sự thay đổi đáng chú ý nhất trong văn phòng là việc bổ sung thêm khu vực lễ tân hiện đại.
-> The most
7 Lối vào lệch sang phải, tạo ra luồng giao thông khác thường nhưng thú vị.
-> The entrance is
Exercise 2: Tìm những từ / cụm từ tiếng Anh phù hợp với những từ / cụm từ sau.
hình chữ nhật theo chiều dọc
nằm ở
di dời sang bên trái
văn phòng hình chữ nhật nằm ngang
nhường chỗ cho
kích thước
chuyển thành
💡 Lời kết
Tới đây là hết rồi 😍 Sau sample “The diagram below shows what an office building looks at present and plans on future development. Summarize the information by selecting and reporting the main features and make comparisons where relevant.", DOL mong các bạn không chỉ nắm được cách trả lời cho dạng bài Map, mà còn học được những từ vựng và cấu trúc hay để miêu tả các biểu đồ tương tự nhé.
🤩 Mình cùng nhau học lại những cấu trúc hay đươc dùng trong bài nhé!
1. Dùng đa dạng các cụm từ chỉ vị trí
Vị trí ở các hướng cụ thể
In the southern side: chỉ vị trí ở phía nam của một vật hoặc khu vực khác.
In the northeast corner: vị trí ở góc đông bắc của tòa nhà.
On the east and west sides of: chỉ vị trí trên các mặt phía đông và phía tây của tòa nhà.
Vị trí bên trái hoặc bên phải
To the left of: chỉ vị trí ở bên trái của một vật hoặc khu vực khác.
On the right swing: vị trí ở bên phải của khu vực đã đề cập.
On the left-hand: chỉ vị trí bên trái của đối tượng đã nhắc đến.
Các vị trí khác
Alongside: chỉ vị trí nằm cạnh bên, song song với một đối tượng khác.
Off-center to the right: vị trí lệch sang phải.
On the opposite side: chỉ phía đối diện với vị trí đã đề cập.
2. Cấu trúc mệnh đề quan hệ
Ví dụ: There is a row of four narrow offices that are in a vertically oriented rectangle shape.
3. Cấu trúc bị động thì tương lai đơn
- Cấu trúc: S + will be + V3/ed
Ví dụ: The four narrow offices will be replaced with two wider horizontal rectangle offices.
Nếu có thời gian thì nhớ làm phần bài tập và tự mình viết một bài khác nha vì 'Practice makes perfect' mà nhỉ? DOL chúc các bạn học tốt! 🥳


